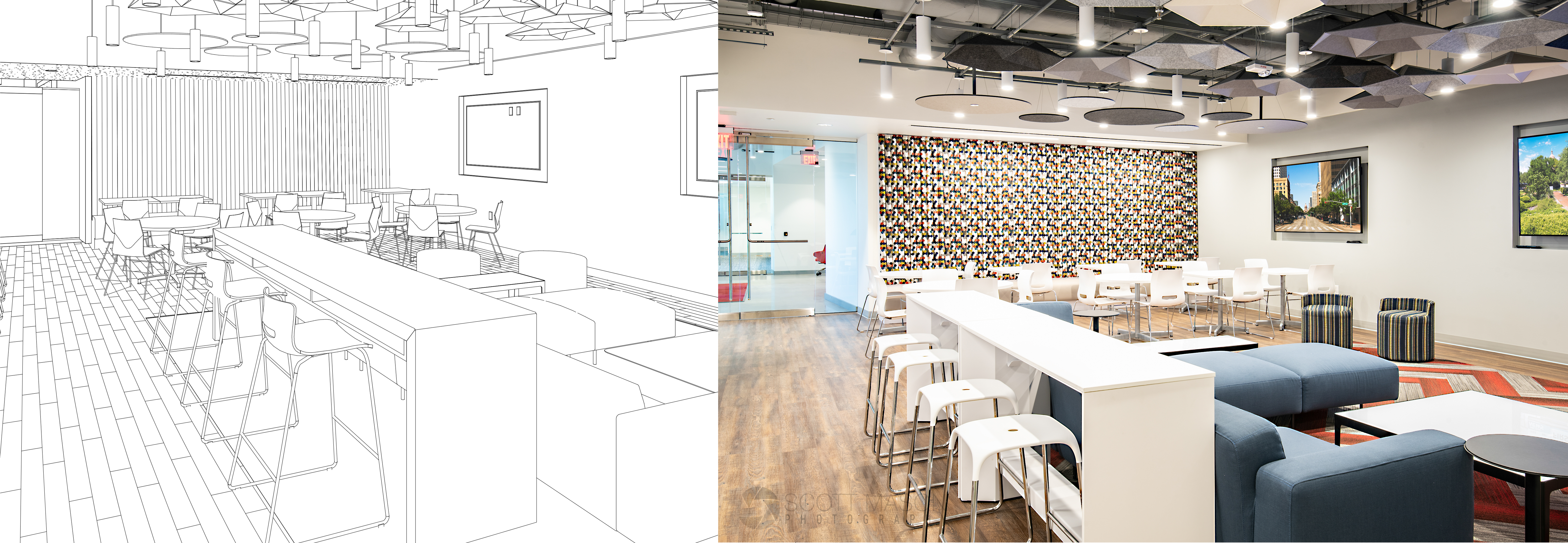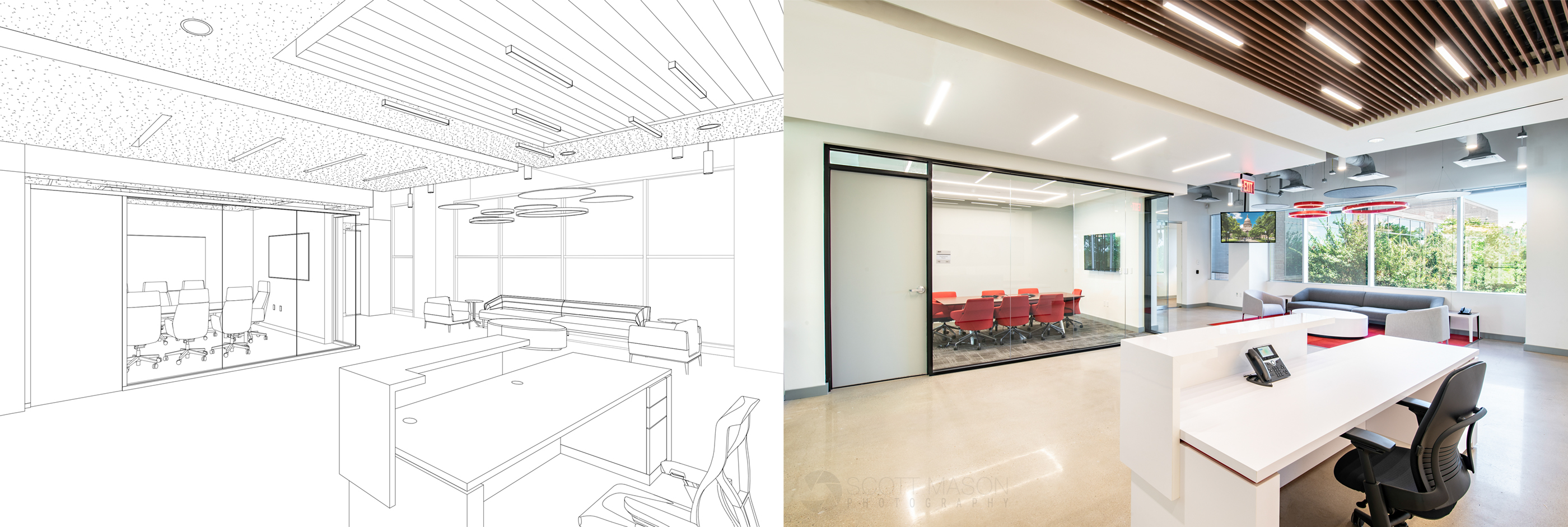Interior Photography for a New Commercial Build in Austin
This summer I was commisioned by a large national commercial contracting company to photograph interiors of a new commercial build. The images were to be used by the construction managers and architects/designers to document an office space build that was just nearing completion.
I first studied the rendering angles supplied by the architects, Project 308. After finalizing the shot list over the phone and taking care of the necessary documents, I met with a team member on site and began setup. Capturing rendering angles is typically 80-90% accurate to how the renderings look. The biggest discrepancy is often between the distortion (caused by lens focal length) and the furniture in the renderings.
After a short tour of the site, I began my setup and attempted to capture the angles portrayed in my notes.

Rendering (left) by Project 308, with permission from creator. Photograph (right) by Scott Mason Photography. The iconic images of Austin on the televisions were all photographs of mine that I superimposed into the screens.
The image above was the first one I created on this job. I was able to re-create the angle with no issues. Since I try to avoid distortion in my photos, my final product would look a bit more flat and “compressed” than the renderings, which were created with something like an equivalent of 10mm or 15mm view. I typically shoot interiors around 25mm – 30mm whenever possible. I realized quickly that the focal length I was using with my wide angle lens would not produce the exact same viewpoint as the renderings.
The next image (below) was photographed with a lot of attention to the horizontal axis. If the horizontal plane wasn’t perfectly aligned in a one-point perspective image, I knew I’d encounter issues fixing it later on.
Unfortunately the ballasts (ceiling fixtures) were a bit off in the image. I spent nearly two hours spread across several images on aligning the ballasts via Photoshop. This was just a finishing touch that the contractors had yet to finalize.

Rendering (left) by Project 308. Photograph (right) by Scott Mason Photography.
I executed another break room angle (below). I found this angle especially hard to recreate due to the (non) distortion factor, but I’m happy with the finished version.

Rendering (left) by Project 308. Photograph (right) by Scott Mason Photography.
The last two I’d like to share from this shoot were from the lobby. Care was taken to ensure that the doors, windows and furniture were all in good order and at least closely resembling the renderings.

Rendering (left) by Project 308. Photograph (right) by Scott Mason Photography.

Rendering (left) by Project 308. Photograph (right) by Scott Mason Photography.
Thank you for your interest in this recent commercial shoot. If you’d like to learn more about our services, you can click here for the about section or contact us today. Visit our commercial portfolio to see more work like this.
Other similar works:
Homewood Suites by Hilton – Hotel Shoot
Commercial Real Estate Shoot – Barton Skyway
Interior Residential Shoot – Lighting Company




No Comments